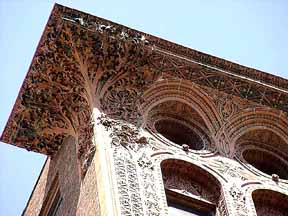Illustrated Architecture Dictionary ................... Illustrated FURNITURE Glossary
![]()
Illustrated Architecture Dictionary
...................
Illustrated FURNITURE Glossary
Cornice
KOR niss

Architecture1. Any crowning projection
2. In classical architecture, the third or uppermost division of an entablature, resting on the frieze. (Includes dentil molding where present)
A wide, molding with beveled edges that is used at the junction of an interior wall and ceiling. General term for any molding at the top or "crowning" an architectural element.
Raking cornice: A cornice following the slope (the angled sides) of a gable, pediment or roof
Modillion cornice: A cornice supported by a series of modillions, often found in Composite and Corinthian orders.
Bracketed cornice: term used especially when the brackets are not modillions
Egyptian cornice AKA: Egyptian gorge / Cavetto cornice / Gorge-and-roll cornice / Gorge cornice
Cornice return: A continuation of a cornice that is wrapped around the gable end of a structure.
Dentils may be present as part of the cornice
See also: entablature which includes the cornice above the frieze
Found in classical Greek and Roman architecture and derivatives, including Beaux Arts Classicism, Classical Revival, Federal, Georgian Revival, Greek Revival, Neoclassicism, Renaissance Revival, Second Empire; also Italianate
What is a Cornice?
A cornice is decorative trim located at the meeting point between walls and a roof or ceiling. Cornices are used on building exteriors and interiors. On the outside of structures, a cornice is located where the wall meets the roof. When you look up, it's the horizontal area that sticks out at the top of the wall, right below the roofline. Think of it like a crown.
In room interiors, the cornice is the decorative wood or plaster molding, a surface with raised designs (sometimes made of plaster, hence the name molding) that circles a room right below the ceiling.
History
The idea of a cornice has its roots in ancient Greek and Roman architecture. In Classical Greek architecture, the cornice was the top element of the entablature, the horizontal section of a building exterior immediately above a series of columns and below the roof.
Cornices had a basic utilitarian purpose, because they directed rainwater away from the sides of a building, but they quickly became a decorative element as well.
- Study.com (online march 2019)
FurnitureThe projecting member, usually molded and/or shaped, at the top of a bookcase, cabinet or tallboy, or above the tester of a bed.
Examples from Buffalo area architecture:
- Left illustration above: Guaranty Building Exterior roof ornamentation
- Daniel Good Mausoleum Egyptian cornice
- Williams-Butler House Exterior roof ornamentation
- Fred Eberhardt House Exterior roof ornamentation
- Chimney cap
- Miller Mansion Interior crown molding
- Buffalo & Erie County Historical Society Museum Classical entablature door surround
- Brendel Building Exterior ornamentation on Italianate style building
- Miller Mansion Fireplace
- Adam House Fireplace
- Egyptian cornice Egyptian Revival examples
Examples from Buffalo area FURNITURE:
- Right illustration above - Furniture: Highboy - Dana Tillou Fine Arts
- Furniture: Pier glass, Horace Reed House
- Furniture: Kas - Private collection, Amherst NY
- Furniture: Victorian enclosed-front bookcase - Old Editions Book Shop and Café
- Furniture: Mirror on Renaissance Revival bedroom dresser: Private collection, Buffalo, NY
Other examples:
- 114 Main Street, Albion, NY Exterior roof ornamentation
- 116 Main Street, Albion, NY Exterior roof ornamentation
- Charleston, South Carolina Exterior roof ornamentation
- Claridge Condominiums, Pompano, Florida Exterior roof ornamentation
- Pedlar People Sheetmetal Building Material Catalog: Cornices, Canada Exterior roof ornamentation
- Egyptian cornice Examples from Egypt
